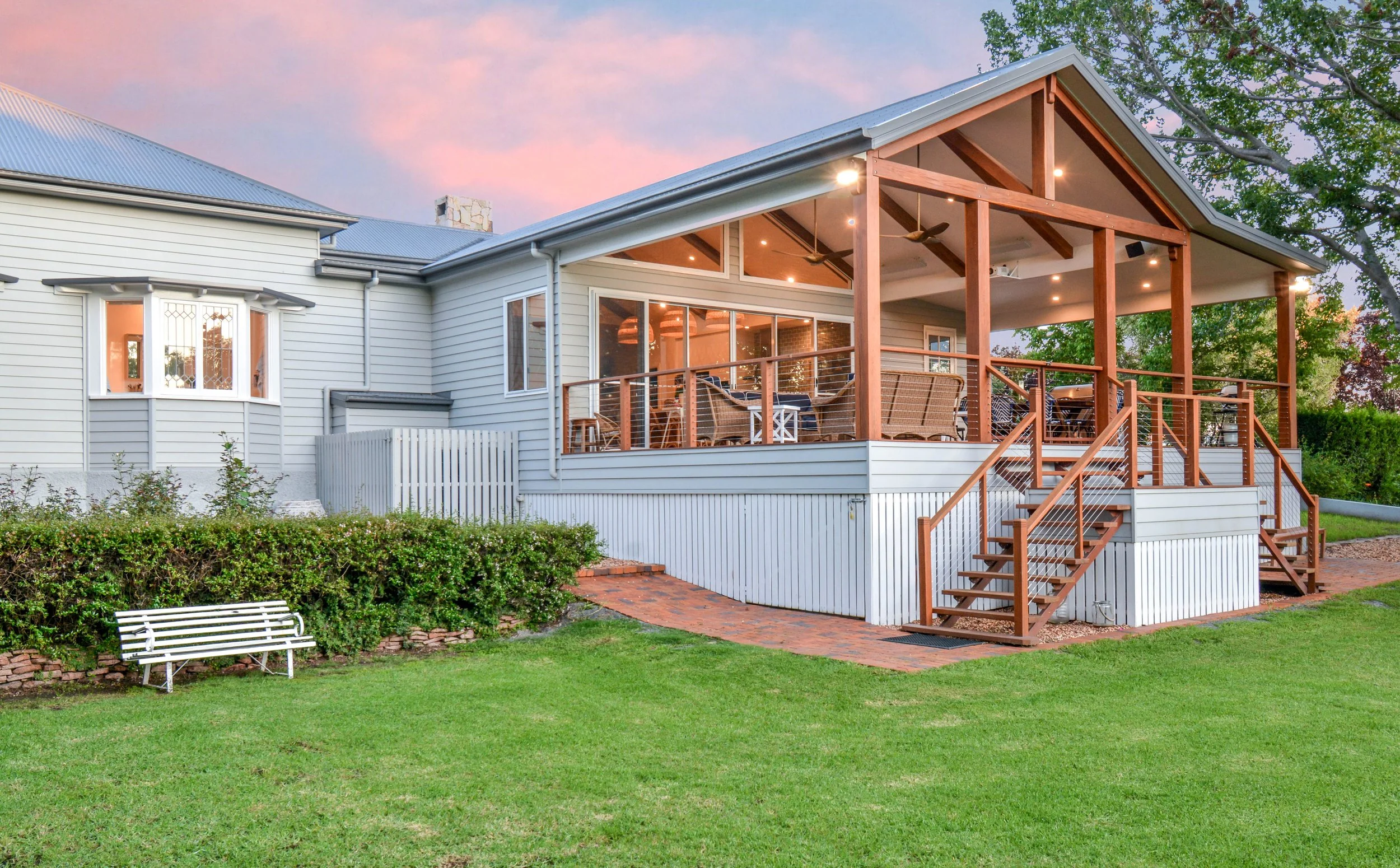Case Study: Structural Engineering for Wahroonga
Wahroonga, Stanthorpe
Client: GHC Building Solutions Stanthorpe
Nature of project: Upgrade to heritage-listed residence. The goal was to maintain heritage values, fit with the surrounding gardens aesthetically, and make it functional for a growing family.
Description:
This development is set on a corner block in the heart of the Stanthorpe township. The home was originally built in the early 1900s by the Gleeson family. It is now locally heritage-listed, with a key feature being the curated gardens running down to Quart Pot Creek. The renovation has been designed to orient the house to maximise appreciation and use of gardens.
The new design for the house was to keep with the old heritage style on the outside while creating a modern open-plan living style inside. C Consulting’s structural engineering team supported the upgrade, ensuring the new development was structurally sound.
Features: Exposed beams in the kitchen and dining area featuring a stressed wood look, a glass-door cellar off the dining room, a kitchen island using recycled flooring, a new roof, and a deck.
Outcome:
New kitchen, dining, lounge, verandah, cellar room, loft store room, and outdoor amenities. Wahroonga won the Regional Master Builders Award for Renovations.


















